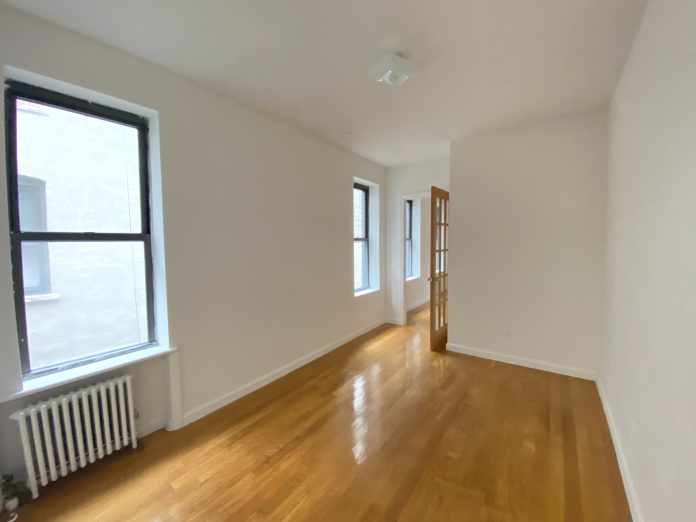The floor plan is the blueprint of a building. It is a two-dimensional representation of the three-dimensional structure of the building. Floor plans help architects and builders to visualize their creations in a way that might not be possible in three dimensions. Read Floor Plans-
A floor plan can be drawn in any number of ways, depending on what is required for the purpose at hand. The traditional way to draw a floor plan is to use orthographic projection, which means that all elevations are drawn in perspective from one point on an imaginary vertical plane called the eye level or eye plane. The eye level is usually at about 10 feet above ground level, which means that all floors are drawn as if they were seen from 10 feet off the ground looking straight down.
Table of Contents
Introduction: Why Reading Floor Plans is Vital for Interior Designers and Home Stagers?
Reading floor plans is an important part of the interior design and home staging process. How to read a floor plan? Floor plans are an essential tool for designers to communicate with clients. They provide a way to visualize the layout of a space and give clients a sense of what it would be like to live in their new home.
Floor plan reading is one of the most vital skills for interior designers and home stagers. It allows them to read floor plans and visualize how spaces will look, feel, and function.
Floor plans are a crucial element of the design process. They provide designers, builders, home stagers, and homeowners with a blueprint of how the building or room is organized. These drawings show what materials will be used, where furniture will go and how major items such as sinks, heating/cooling appliances and windows will function in the space.
The Basics of Floor Plans and How to Read them
Reading floor plans is an important skill for architects, engineers, and builders. It can also be helpful for those who are planning to build their own home. The first thing to remember when reading a floor plan is that it is drawn in two dimensions. This is why it can be difficult at times to understand the spatial relationships between rooms and walls. The key to reading floor plans is understanding the symbols that represent different elements of a building, such as doors, windows, stairs and fireplaces. .The entrance hall is analogous to a room. The height of the hall is measured in units, typically drawn as a single line with flat tops and bottoms. A door is represented in floor plans by an inverted “L” shape. A window can be drawn with two lines from the ceiling and one from the floor, connecting to make a triangle pointing out of the floor, or two lines from the ceiling and two from the floor, connecting to make a triangle pointing out of the ceiling.
How to Read Floor Plans Step by Step
Floor plans are blueprints that represent the layout of a building. They are used to show the structure and dimensions of a house or any other type of building.
The blueprint reading process is not an easy one. It requires you to be knowledgeable about different types of blueprints and how they are read. With this guide, we will help you understand how to read floor plans step by step.
Step 1: Read the legend on the plan carefully and identify what each symbol stands for. This will tell you what is inside each room and where it is in relation to other rooms on the plan.
Step 2: Identify which way North is by finding a compass rose (a small circular symbol) on the plan or by looking at a map outside the blueprint this will tell you which way the North Pole is.
Step 3: Find the North Pole by finding a dot in the center of the compass rose or by looking at a map outside the blueprint this will tell you which direction to go up, down, left and right from that point to find your way to the building.
Step 4: Go from the North Pole to the building’s center and use your compass to find the angle of elevation for that building.
Step 5: Use this angle of elevation to find a route on your plan or in a diagram.
Conclusion: The Importance of Reading Floor Plans and How it Affects Your Business
Floor plans for a house are drawn to show the layout of a building and the position of the different rooms. They are an important part of any design project because they allow you to visualize your home before it is built. This article will teach you how to read floor plans and what they can do for your business. Meaning Floor plans are drawings of the interior and exterior of a building. They show where the rooms are located and what size they are. Floor plans can be used to make changes in a design before it is built or broken down into smaller parts by using cutting lines on one or more floors.















