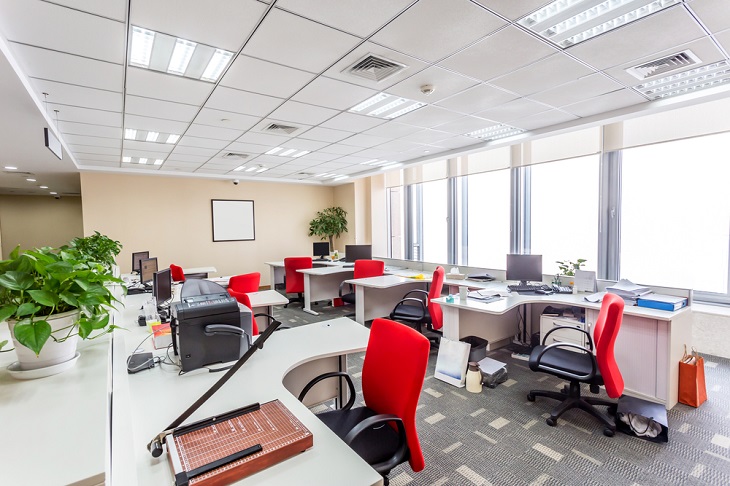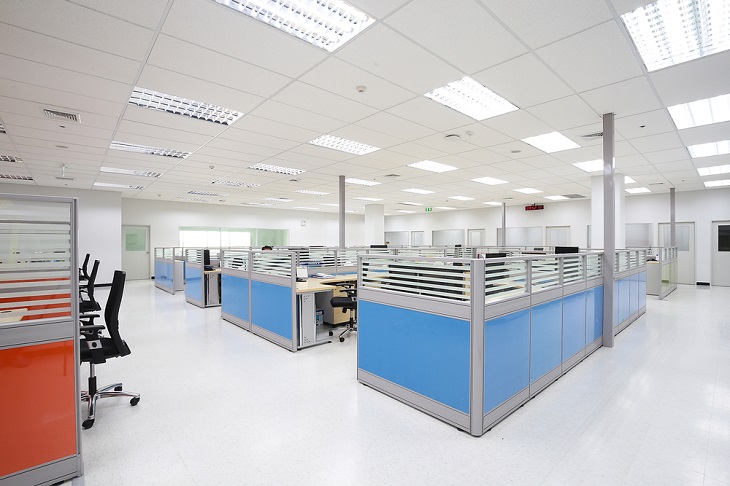Commercial office fitout consists of redoing the entire office space of any commercial area. This consists of the design of the space and the layout, the office partitions, planning of the space, getting the permits and drafting the documents needed, demolition services, partitioning as well as doing up of the ceilings, fitting the workstations, fitting in office furniture, fitting the solutions for seating as well as storage, checking and evaluating different options for floor covering, mezzanines as well as office factories, electrical and data services, air-conditioning as well as fire services along with plumbing, signage, the fitouts of the reception area, the management of relocation and other such services.
How do the professionals carry out the Fitout program?
The office fitout professionals help with evaluating the different fitout costs of the buildings and they appraise each of the buildings that one is looking at for the office space.
- They offer quick turnaround so that the office can move into the new space with the least amount of time; When the contract is made, the professionals for commercial office fitouts execute the plan, take the area measurement and go through the building regulations before the fitouts are implemented.
- The way commercial office fitouts work is that there is a site audit which is undertaken and then along with the client the scoping as well as requirements is ascertained. After this, the project is developed. Once this is done, the concept is then zeroed upon and then based on the concept; the planning is done so as to maximize the use of the space.
- There is regeneration planning which is done and then the drafting work as well as the drawings is made so as to give a two dimensional as well as three-dimensional look to the entire office layout. Color, storage cabinets, wiring and the interior design and wallpapers are chosen and used accordingly.

How do the Commercial Office Fitouts specialists carry on with their work?
Once the client agrees upon all these points, then the construction as well as joinery begins, the construction crew takes over and the construction is managed by the personnel. The design of any commercial space is very different from a domestic environment, so the space optimization must be done, by keeping the employee efficiency and office productivity in mind.

Customizing the needs of the Fitout:
The most important step in this whole process though is understanding what the customer wants, what the customer needs, what is the best layout and the space which should be allocated and putting all this together by people who have in depth knowledge is essential.
- The experts first listen to the direction the client wants to take before jumping in and offering a solution that he or she knows will best work.
- This also consists of a lot of brain storming and creative thinking that is needed so as to get the most practical solution which has aesthetic appeal. Blindly following trends or fashions does not work nor does copying from magazine or picture books as, each office is unique.
- There has to be fresh ways to work based on the boundaries that are provided and set so as to ensure the end product is fully functional and fully usable while maximizing the space utilized.
The design is then put into practice and there is a collaborative effort by the installation, construction as well as sourcing teams to bring the design which is on paper to life in the actual environment. Once the installation is completed, the ongoing utilities are managed as well as repairs are undertaken and regular maintenance is done by the same group of professionals as they need to adhere to quality standards.















