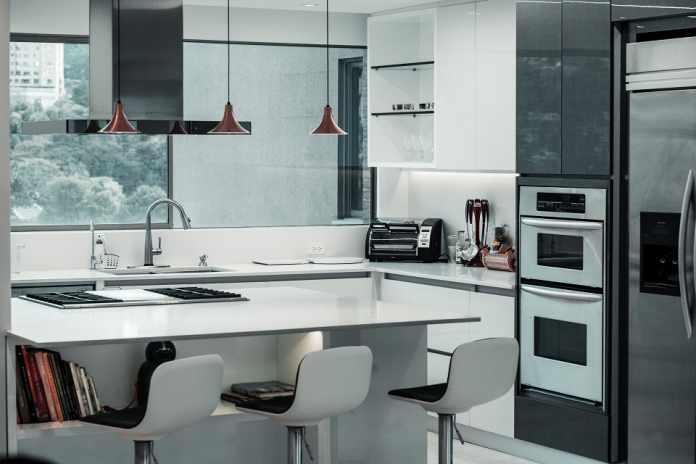The kitchen is probably the heart of any house and experiences the most traffic compared to other areas. In modern homes, it’s more than just a room to prepare food. It’s where you prepare meals for family and friends, hang around for conversations when food is being prepared, and eat together. Therefore, many homeowners invest time and effort in styling the ultimate kitchen space as attractive and inviting as possible.
Since the kitchen is multifunctional today, it is crucial to design it to resonate with your taste, everyday uses, and home design.
Consider the following 5 steps to revamp your kitchen into that desired finishing touch:
- Consider Your Budget
The first step to any home renovation is understanding your budget. The amount of money you’re ready to spend on the project determines how far you can go with the remodelling.
Be very realistic and reasonable about what you can and can’t afford. Whether you’re undertaking the project on your own or hiring professionals to do it for you, sticking to your budget remains paramount.
- Determine a Style
Depending on your home design, you’ll have to settle on a style among the many that are available. Remember that your chosen style will determine the overall finishing touch and complement other spaces in your home.
Some style examples include contemporary, traditional, nostalgic, and classic. Ensure it’s harmonious with the rest of the house so that the kitchen isn’t out of place.
- Assessment
Assessing your current kitchen space will help you figure out the items you require. Make a list of what you want to add or modify depending on taste, and decide which ones are a priority. Things like appliances, cabinets, flooring, countertops, and others are essential items to include.
After proper evaluation, ensure you add new features. Focus on things like positioning the cabinets in more accessible potions or improving shelves’ sizes to accommodate more items.
- Redefine Storage
When you optimize space, everything you’ve selected will look attractive, further ensuring that your kitchen area allows free movement and ample accessibility. For instance, you can install a cabinet for frequently used items to fill the usually free space over the fridge.
Additionally, you can install full-height cabinets to have ample storage and maximize the little space. And to add a bit of awesomeness to your small kitchen area, you can install large windows to bring in light, creating an illusion of space in your finishing touch.
- Consider Functionality
When working on your finishing touch after setting up everything, your kitchen’s functionality becomes very crucial. Once you’ve got large appliances such as the cooker, the cabinets, and the refrigerator set up, you can plan your space around them. Your primary focus should be to ensure that meal preparation will not be a struggle.
Lighting is part of the functionality. So, consider having it in plenty in the cooking area.
Conclusion
Achieving the ultimate kitchen is a sought-after home remodelling project. While it may be challenging, it is quite rewarding. The few tips mentioned above are a great place to start when you want to change your kitchen to fit your home design or improve it by adding some beautiful finishing touch. Remember, hiring a professional is always the best way to go, despite paying an added cost.
















