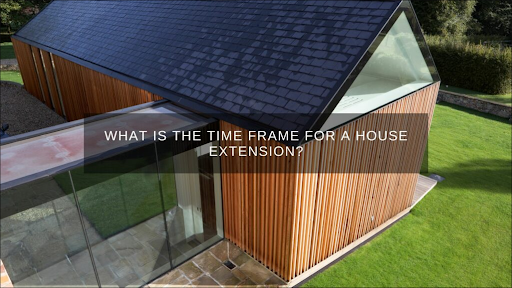For the record, there isn’t a set deadline for any residential extension project. The length of time often ranges from 7 to 15 months, depending on the size and scope of your extension (sometimes a lot longer).
This is due to the wide extension of procedures, specialists, and uncontrollable variables that go into creating an addition. like bad weather and even stormier neighbours.
However, it never hurts to have a rudimentary grasp of what might occur. As a general guide, consider the following:
2-4 weeks for preparation
You should prepare ahead of time by doing your research and getting your ducks in a row. Calculate your overall budget and make a priority list. Are you seeking extra room? better-looking design? A better way to approach the garden? In the future, all of this will be useful.
You can approach architects once you’ve figured things out. Before you make a decision, it is worthwhile to shop about and compare prices. You may be doing this for a few weeks, depending on how diligent you are with this initial effort.
2-4 weeks for design.
Now that you’ve chosen an architect, it’s time to plan out your project. Depending on whether you have access to the property’s existing drawings, the time required can change. Obtain them already? Great! Drafting can begin between you and your architect.
You will have to pay for a measured survey to obtain the measurements you require if you don’t have the original drawings.
8–10 weeks of planning
Ahh, planning. You’ll need to exercise patience here. You can expect to wait for clearance for a minimum of the 8 to 10 weeks mentioned above. It might take even more time. They might request changes to your plans, for instance.
Be cautious of any terms attached to your authorization. Remember, you can’t start your build until these issues have been fixed. Your architect should be able to help you with these.
We advise asking your architect to arrange your blueprints for you if you want to move the process along as quickly as possible. An experienced architect will have dealt with many planning applications, so they can ensure that your documentation is submitted on time and without any errors that could delay the process.
Technical design takes 1-2 months.
Everything went well during planning, but now you must deal with the specifics of construction. That entails organising your building rules and hiring a structural engineer, who essentially aids in the stability of the entire building. You might have to wait for up to two months because turnaround times vary greatly amongst businesses.
You can research which company offers you the best service and value during the lengthy delay while processing your planning application. Our connect service at Premierbuilders connects you with the top experts in your neighbourhood.
3 months to 1 week Party Wall
2-4 weeks for the bidders’ process
Simply put, hiring a builder is what the tender process is all about.
To the builders you’re thinking about, you must send your tender documents after assembling them. Our advice is to solicit bids from several contractors for your project and then compare their costs. Having options is important because prices might vary greatly. Additionally, you should go to at least two of the places they’ve worked on that were finished ideally a year or more ago. By doing this, you may examine their handy work and hopefully have a chance to speak with someone who has previously worked with the contractor.
2-4 months for construction
The size of your build and the features you’re implementing will determine how long the extension will really take to complete. For instance, a wall with a lot of glazing will take longer to complete than a simple wall. The people you hire will also affect how quickly things go.
Your extension is now ready for those final touches, so there you have it! As we stated in the outset, this is merely a timing guide. To avoid delays, our greatest suggestion is to always conduct your homework and deal with experts who will operate quickly and adhere to deadlines.
















