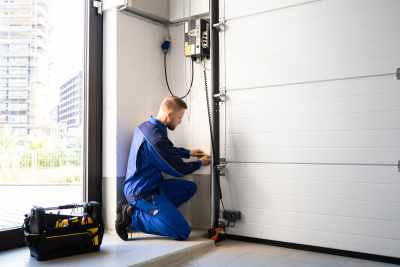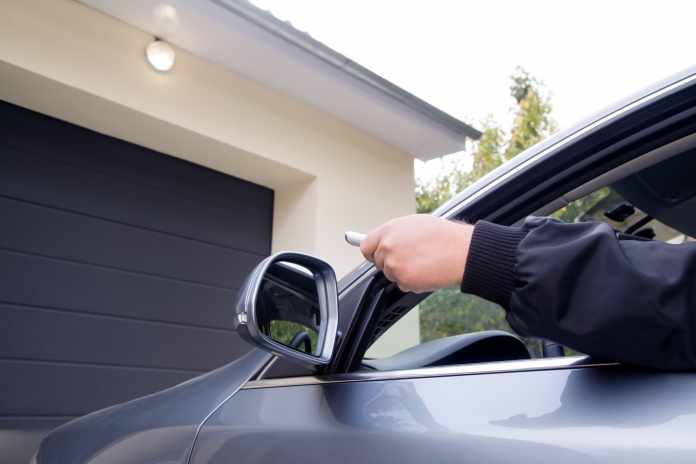In some residential areas, parking spaces may be limited, and even then, placing your car on the street may not be safe. And so, if you own an automobile, you’d get to appreciate what A House Garage do.
Garage comes in different shapes, sizes, and designs, based on the available space present in your property and the size and number of cars you want to house. Its purpose is to protect your car from weather conditions such as harsh snowstorms, windstorms, and bad rain that may affect your car’s condition in the long run.
More so, a garage doesn’t just have to house your car alone as it can also double as your workshop or additional storage space. For instance, if you have a lot of tools to store, you can place shelves in the garage and easily save you the hassle.
If you’re planning to have your garage constructed soon, here are some helpful tips and insights to guide you on whether it is best to DIY it or not.
- Choose A Type Of Garage
Generally, the design and type of garage you can have depends on the space you have within your property. For instance, you can opt for a detached garage situated close to or next to your house, which can also be ideal for a workshop space.
A detached garage can be great to take on as a DIY as it’s easily doable and can be constructed in different ways. However, if you aren’t a fan of starting and building from scratch, you can opt for metal garages that come as fully-enclosed buildings.
Alternatively, you can also consider an internal garage that’s usually built on the side of the house with an adjoining door that leads directly to the house. It’ll mostly take the same ground as your house, and you will need professional advice and assistance to ensure that the additional structure won’t affect the structural integrity of the original structure.
Or perhaps, you have a detached garage but are looking into remodeling and converting it into an attached one. In that case, you can go for the portico garage that covers the space between the house and the initial garage. And if you are working with a tight budget, you can always go for a carport with a roof over your car without walls or a door.
2. Get Your Plans Drawn
Depending on the complexity of your garage’s design, you may need a professional to help you finalize the plans for it to be constructed, especially if you’re planning to have your garage function as a workshop too.
For instance, you may need electrical and plumbing lines to service your garage. As such, consider reaching out to design and construction professionals and let them know your vision for your garage and what suits your needs.
Afterward, they’ll know what to work with and come up with the appropriate design. It’ll also be at this point that you may obtain the construction permit that’s needed before starting any construction works.
3. Gather Essential Tools And Equipment
When building a garage, you need various tools and equipment appropriate for the construction process. What you may need includes a nailer and compressor, a cordless drill, electric saws, and a tape measure. In addition to that, you need to prepare construction materials such as two-by-four, house wrap, plywood, sidings, shingles, a garage door, drywall, and concrete.
If you’re building a simple garage, DIY-ing the task can work. However, if your garage requires the use of complex construction materials such as electrical wires and plumbing pipes, hiring a contractor works best. When in doubt, it’s always best to consider seeking professional help to ensure the safety and success of your garage construction.

4. Start With The Foundation Then Pour The Slab
After gathering the tools and equipment necessary for the construction, the technical process begins. As mentioned, DIY-ing your garage can only go to a certain extent. When dealing with complex and technical tasks, it’s always recommended to leave them in the hands of professionals.
For instance, the foundation. The garage’s foundation is essential as it’ll hold the entire structure. Thus, you may need professional help to dig below the frost line and build wooden concrete forms for the foundation. After that, you’ll need to pour the slab with the help of a concrete contractor who can tie the metal rebar to act as a strengthening base.
5. Build The Walls And Roof
Building the walls and roof of your garage can be a complex task, depending on your experience of the matter and skills. As such, it’ll be better to have a carpenter build the walls as they’ll be able to place double sills at the top and bottom. More so, if you need your walls waterproofed.
And just like the walls, you may also need professional assistance installing the roof. Roofs are usually pre-made and can be moved in using a crane that places them over the wall structure.
6. Install The Shingles, Sheathing, And House Wrap
Shingles are installed by professionals and can’t be a DIY project unless you have in-depth knowledge of how it works. The construction workers will move from top to down from the roof’s edge in overlapping rows. Afterward, plywood would be nailed to the garage exterior and covered in house wrap.
7. Place The Siding And The Door
After completing the siding installation, you can now install the garage door depending on the design you want. However, your door should be up to standards with garage door tracks installed in the ceiling and then the floor tracks.
Bottom Line
DIY-ing house projects such as garages can be a challenging venture. And depending on the complexity of the project, it may require technical skills and expertise. As such, you can significantly save time and money by reaching out to professionals who can do a great job that may not need fixing afterward.















