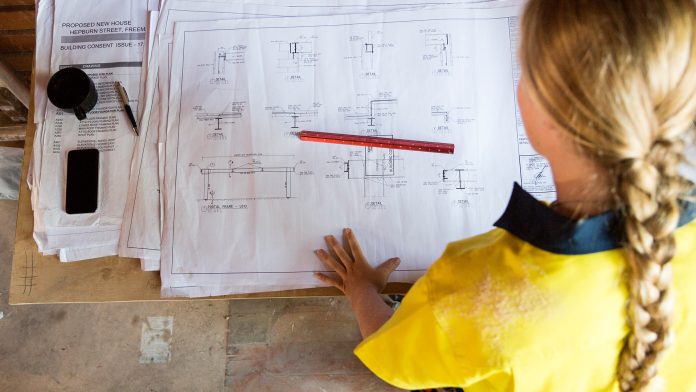Blueprints are detailed technical drawings that offer a comprehensive view of architectural projects. Architects and blueprint creators collaborate closely to ensure their design vision is accurately represented in the final blueprints.
Architects are responsible for determining the design plans and constructing blueprints to help guide contractors during construction. Learn about the different types of architectural blueprints, including floor plans, elevations, and sections.
Table of Contents
Design Concepts
One of the primary components of an architectural project is the concept. The concept acts as a guiding principle for the design, influencing the layout and dimensions of every detail and element within the structure. The concept reflects the site, cultural influences, environmental considerations, and functional requirements of the structure.
Architect must translate their design concepts into technical blueprints that accurately represent their artistic vision and provide practical guidance for construction. It requires a blend of technical expertise with an astute attention to detail.
Blueprints include three common perspectives: plans, elevations, and sections. Each provides a different view or angle of the building, illustrating the size, scale, and positioning of rooms, walls, doors, windows, and other architectural features. Often, the plans feature an identifying scale with measurements that indicate what each inch on the drawing represents in real life.
Technical Documentation
Technical documentation is a collection of instructions that help users successfully use products. It also helps them make informed purchasing decisions based on the features and benefits they can expect from a product.
Once architects finalize their design concepts, they must translate these designs into blueprints. It requires them to provide accurate information about the project that is clear and easy to interpret.
Blueprints are used by contractors, fabricators, builders, and building inspectors to determine costs, schedules, and construction plans. The architect reviews and approves project submittals throughout construction to ensure the structure is built according to the original design intent. It can be one of an architect’s most time-consuming and complex job tasks.
Site Planning
Site planning is a critical component of any architectural project. It ensures that structures and buildings will not encroach on neighboring properties and that the area is adequately serviced for water, sewerage, roads, and other infrastructure. It also considers local zoning regulations and building codes to ensure compliance.
Creating site plans requires a great deal of technical knowledge and experience. The architect must accurately map out the land using standard blueprint symbols. It includes locating utility lines, determining the number of parking spaces, and identifying safety risks. They must also consider natural features like trees and slopes to ensure the structure blends with its surroundings. Site plans also document existing buildings and any infrastructure remaining on the property, including power, sewer, and water lines.
Project Management
Project management is planning and overseeing a project to ensure it meets its goals within a specified timeframe. It involves various tasks, including creating project documentation, scheduling work and meetings, and communicating with team members.
Architects use blueprints to translate their design ideas into practical construction plans. They include notes and specifications alongside a comprehensive legend that explains the symbols used, facilitating clear communication and coordination during construction.
Modern architects typically create blueprints using computer-aided design software. This technology increases accuracy and efficiency, enabling them to incorporate 3D models. They also use light-sensitive drafting paper or vellum and quality drafting tools like a scale, T-square, compass, and protractor. Lines on the blueprint can be solid, dashed, or dotted, and they signify different schematic purposes depending on their thickness, location, and direction.
Construction
Whether building a home, constructing a commercial building, or altering an existing structure, contractors rely on blueprints. Whether the blueprints are digital or on paper, they visually represent how a structure will look upon completion and the detailed road map for how to get there.
Blueprints help to ensure that the construction process aligns with the architect’s design vision by providing precise technical instructions to contractors, engineers, electricians, plumbers, and other professional builders. Clear and effective communication between the architect and the blueprint creators accurately represents the design intent and maintains consistency throughout the project.
Familiarizing yourself with the blueprint legend is critical to understanding the basic symbols used in each type of drawing. It will allow you to decode and interpret the various sections, views, and elevations of a building.
















