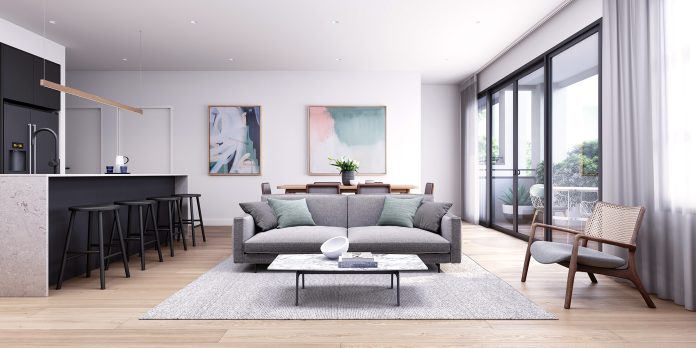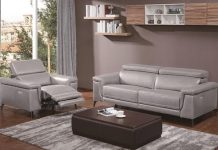Architectural visualization has grown in popularity over the years and has been an essential tool in helping industry professionals to develop new concepts and technical forms. When designing your dream home or someone else’s, the use of 3D rendering software can be highly beneficial in creating and refining a specific design concept in a very precise way with complete confidence in the end result.
Great Design Tool
The cutting-edge software technology allows for the creation of photo-realistic exterior representations of any building design, allowing the designer to tweak every possible facade detail prior to commencing construction.
Meanwhile bright interior 3D renders showcase internal spaces, joinery detail, fixtures and finishes. This substantially aids in cost prediction and optimization, as well as finalizing building requirements and the ability to upscale or downscale certain design elements.
Highlights Potential Design Problems
Another advantage of seeing an architectural project in a virtual 3D space is the discovery of any design shortcomings and inconsistencies that may not be apparent on the blueprint technical drawings. For example, once you see the space in 3D, you may realize that a passageway is too small, or a doorway will be blocked by a piece of furniture.
Construction is expensive and when you’re building your dream home, you want to make sure to get the best result on the first try. Imagine having to suffer the additional time and expense of having to repaint your new home? When you selected the colours from a swatch book, they looked great but once they were applied to all the walls and combined with the floor surfaces, they look terrible!
By outputting a few 3D renders of your design, you can avoid such problems by trialling various solutions applied to the entire home. This will allow you to make decisions with confidence and ensure that more of your budget is spent on improvements to your new home.
Ideal Marketing Tool
Architectural 3D renderings can also be a great tool for property developers and investors. Creating some high quality visuals of an upcoming real estate development allows them to begin marketing and selling their vision to prospective home owners months – if not years – before construction is completed.
Industry leader Cleanpix Graphics is a visualisation company located in Australia, specializing in creating marketing and lifestyle artist’s impressions for the real estate, architectural, and property development industries. They have established strong working relationships with some of Australia’s finest architects, designers, property developers, and real estate brokers. Over the years, they have collaborated on 3D rendering projects with clients in Melbourne, Sydney, Brisbane, and other capital and regional locations around the nation.
What is the Process?
Architectural 3d modelling and rendering is a highly technical procedure that necessitates the use of powerful computer hardware as well as specialized softwares such as Autodesk 3dsmax, Vray, or Corona renderer, as well as Adobe Photoshop or After Effects for editing static and animated 3d renderings.
While some people believe that the computer handles all of the work and that the 3D artist just needs to push a few keys, this is not the case. Mastering the programs takes years, and it’s also necessary to become an expert in architecture, interior design, landscape design, and photography to become a seasoned professional.
Some of the general steps involved in creating architectural 3D visualizations involve:
- 3D Modelling – Building a 3-dimensional model of the building and landscape from architect’s drawings.
- Texturing – Applying colours and materials to the 3d model.
- Styling – Adding 3d models of plants, furniture and accessories to the building.
- Lighting and camera setup – Creating lighting simulation to the 3d scene.
- 3D Rendering – This is where the software will run calculations to build shadows, reflections and other effects and create the high quality, photo-realistic image.
- Retouching – Using well known software like Photoshop to perform colour corrections such as brightness and contrast adjustment, as well as adding other visual tweaks.
Conclusion
Architectural 3D rendering is a massively useful tool that will help you and your architect design your dream home and a great means to impress potential home buyers in sales and marketing advertising campaigns. Get in touch with an experienced 3d rendering consultant to get the full benefits of this unique service.















