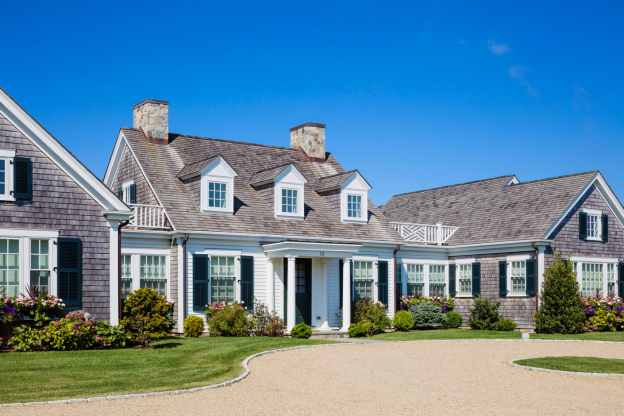The home-owning aspect is a huge thing to home buyers and they need to consider each aspect carefully to give some extra appeal to their abode. If you know the style of your house you are going to buy, you can do it with a successful plan and a great realtor, says Philadelphia property management, TrustArt Realty. Don’t you love to date back and build your castle similar to the colonial style?
Yes, American architecture takes a special seat in traditional architecture and this particular home type is gaining much popularity. In the mid-1800s, Cape cod style houses were constructed throughout New England. These fine buildings stood the test of time and the easily recognizable style houses were named after the Massachusetts coastal region.
In times of purchasing a home, the buyer would definitely consider the economical side and the simplicity of designs. It is the kind of house where you can bridge the two aspects. The timeless clean-lined cottage would definitely draw your attention. In the past, it was rare among settlers but today you will find this classy architecture as weekends and beachy designed homes by Architecturesstyle.
Table of Contents
Build Your Simple and Timeless Cape House
The cape cod house is a small, rectangular, single-story framed building. Here, the roof pattern is a moderately steep pitched gabled roof and lined with a shingled exterior. The central chimney is a signature piece and it effectively helps to keep the house warm.
The cape cod house plans are well-developed and it enchants every one of us. What’s so enchanting about classic American architecture?
Understand the Classy Architecture
Even if you don’t have a master’s in architecture, you can understand the basic layout of your house. The cape cod house plans are such that it will make you recollect the original design concept. So, without further discussion, let’s shed light on the details of the Cape Cod architecture.
To be precise, this house plan comprises two rooms like the living room and the primary bedroom. You can also note it as the English ‘hall and parlor rooms”. Due to the advancement in living, the central chimneys, a medium of heating technology, are reduced in size. Why do the architects construct steep roofs in cape cod house? Yes, the scientific reason supporting the construction type is to avoid snow piling and there are side gables for serving the purpose.
Materials Used in Construction
Next, we need to know what the fine materials used in this construction are. In the traditional days, to make it sturdy against the chilled New England winters, hardy local material was used. You can choose fine materials such as brick fireplaces, oak, pinewood post, and beam framing. Also, there are solid materials for your Cape cod cottage such as cedar shake roof and pine wood flooring. Most importantly, we never compromise in deciding the color combinators of doors and windows. So, you need to get a match with the exteriors. You can keep everything in place if you are ready to invest in doing with the classic color combination. The classic color combination of black shutters and white exteriors is likely to go through.
What Makes Architecture Unique?
You would be glad to know that the particular cape cod style house is getting a major comeback. As we are fond of residing in cottage patterned houses, the Craftsman house is the perfect example. By now, you would want to know about the origin of the house and it dates back between 1905 to 1930s. So, what’s the different feature that makes it interesting and noticeable? To clear your doubts, you can step into the digitally clicked house. If you would look into the intricacies of fine craftsmanship, you would adore the cape cod house plans. The interior woodwork, built-in shelving, and seating are much appreciable.
Details on Home Planning
Along with the interiors, you would definitely consider decorating the exteriors. Give colors to your imagination by designing it with wide eave overhangs and low-pitched roofs. There are some unique features such as exposed roof rafters, porches framed by tapered square columns, and braces under gables. In these houses, you have enough opportunities for renovation because there are ample unfinished but usable spaces in the attic.
An Update of the Retro Style House
The discussion of the cape cod style house would be left incomplete without the mention of the traditional ranch house. In these houses, you will find efficient living spaces followed with attached garages and simple floor plans. Though these houses look plain on the exteriors, yet there are more to upgrade in the ranch-style house plans.













