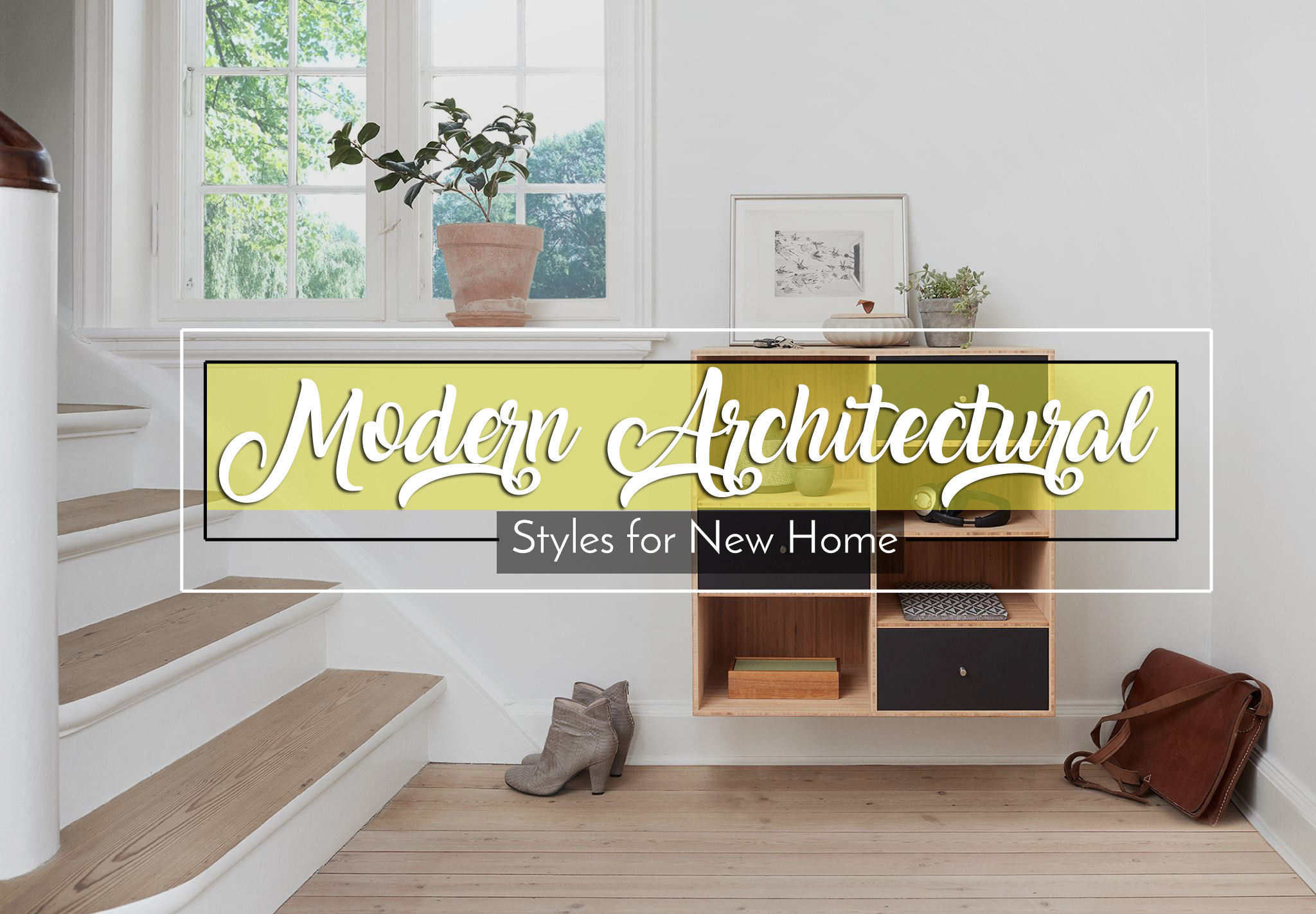Several architectural design services in the Philippines offer extensive services to cater any kind of structural and interior design needs and provide excellent architectural assistance to its customers. One of the influential styles today for new homes is the modern architecture. Modern architecture goes after the idea of “form follow function”, which design should be developed directly from its purpose. This type of architectural style eliminates any unnecessary details and follows clarity and simplicity.
As an owner of a house, it is a sensible choice to incorporate modern architectural styles to your home. To guide you accordingly, here are the elements of a modern architecture that you can integrate to your humble abode.
The Love of Linear Things
Lines are one of the staples in modern architecture. Strong linear elements and bold horizontal and vertical features are often merged in modern houses. Elements, such as beams, cutouts, roof lines, posts, staircases, and windows are all plays an important role in producing a linear-inspired area. Often, the lines used in modern architecture are straight and angled rather than curved and thus creating a sleek and smooth elegant modern look of the house.
Bold and Angular Roof Lines
In modern architecturally design homes, you will rarely see a traditional triangular-based roof lines. Instead, they have unconventionally envelope on roof design. Often, unusual linear elements, such as elongated vaulted ceilings and varying lines are combine to produce a more exceptional look of the house. Moreover, modern homes have the multiple lines of roof at different levels to produce a complex and bold statement.
Less is more
One of the key elements of modern architecture is the simplicity in form and design. Modern architecture is usually characterized by clean, functional, and simple design to showcase the architectural design of the home rather than just the decors or details of it.
Minimalist architecture focuses on achieving a design that evokes simplicity. The simplicity goes with color, form, detail, materials, and the space itself. Such simple space exudes calmness and warmth, perfect characteristics of a home sanctuary.
Open Space
Open interior floor plans with fewer walls are basically characteristics of a modern humble abode. In some modern homes, walls are removed to create bigger and open areas. For example, an open living area is design to seamlessly connect with dining and kitchen area. This technique creates a calm interesting appeal. High ceilings and sliding doors are also preferred to make the space even more visually pleasing. Structural elements and materials are strategically used to reveal the structure and support, thus creating texture and visual interest in the room.
Windows as Design
Since open floor plans are common in modern homes, using the windows as design is also prevalent. Many modern homes utilize an extensively big window to have a natural lighting and produce a warm and cozy space.
The fundamentals of modern architecture are clean and simple. So next time you have your home renovated, opt for modern architectural styles. Just refer to this list to create a simple yet stylish home.
About the Author:
Carl Padilla
A lad who enjoys foodies, technologies, lifestyle, and adventures. I write to inspire and encourage. I enjoy and live every moment because laughter is timeless, imagination has no age, and dreams are forever.



















