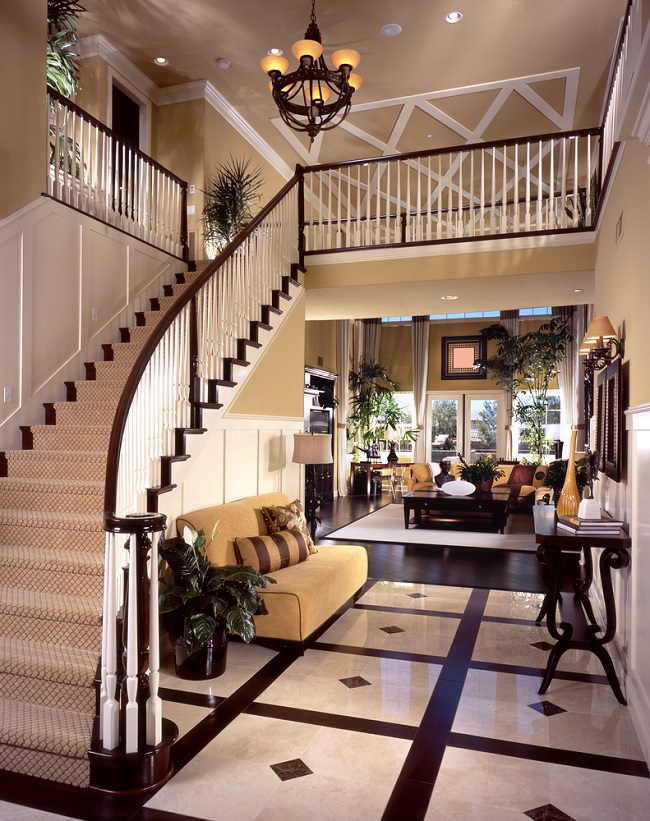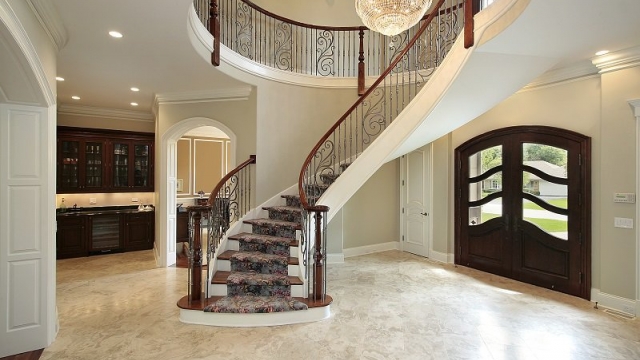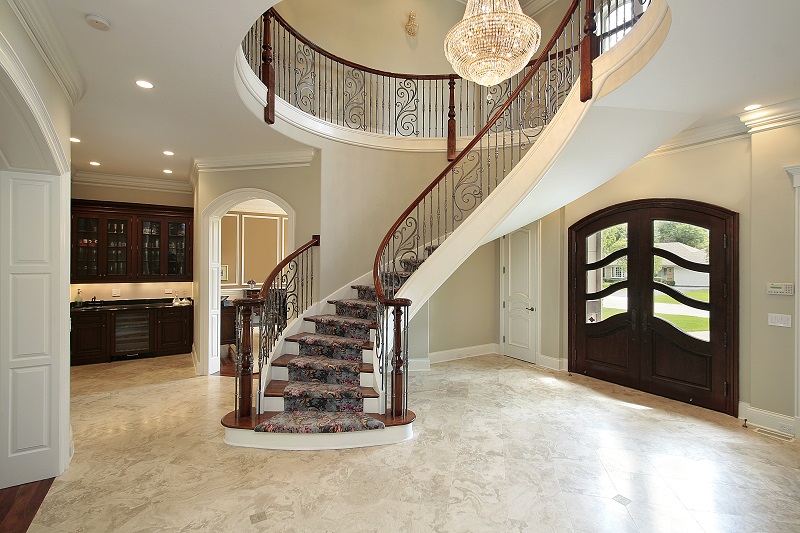Stairs serve an essential function at homes, and while you should choose designs that are in keeping with the rest of the sophistication in your home, it is also important to ensure that they are safe to use. The safest types of stairs are the ones with a landing in which the return stairs follow U-shaped or L-shaped stairs. Irrespective of this, you should look for a contractor or interior decorator that ensures the following while choosing staircase designs for your house.
Follow a proper geometry
Set up a proper geometry for the stair. Divide the entire rise into equal parts, making sure that each part measures not over 7 ¾ inches, which is the maximum height allowed according to the International Residential Code (IRC). You have to establish the overall stair length, also known as the total run or carriage, which should be around 140 inches. Make sure that the angle of the stair is neither too steep nor too shallow.
Ensure consistency
While considering staircase designs, make sure that the rise to run ratio is consistent. In case you trip or stumble upon a staircase, it is possibly because of a rise or tread that is not the same in size as others. While going down or climbing up, the human body gets in a rhythm. Even a small difference, as an inch, can throw the body off rhythm. Make sure that the treads can be adjusted. A tread overhang can make a stair comfortable to use. An overhang will help keep the heels down while going down and allow you to find your footing while climbing up.
Paint with caution
A staircase has many components, and these are mostly made out of wood. You might be in a fix on whether to paint it or add a clear coat. Traditional stairs have a mix of both. You should avoid paint on banisters and treads. This wear down the most and the paint wears down more readily.
Ensure adjustment with ceiling height
While climbing up, people will end up bumping their heads in case the ceiling happens to be very low. While going down, it is difficult to judge the height of the ceiling and people will duck in case the ceiling looks too near and they fear that they will bump their head. You should adjust the stairs in such a way that there is enough room wherever it is possible. Accidental falls from stairs are quite common, and there are codes governing staircase designs to prevent the same.
Get a thicker tread
Most of the wooden staircases come with angled lumber with saw-tooth cuts and 2 – 3 wooden stringers where the risers and treads attach. For safety purposes, a stair lacking a riser needs to come with a thicker tread. This will lower the space between the treads. Most of the stair codes do not permit an open riser unless there is 4-inch opening or even less. Many stairs do not follow this rule, but a child could pass through the gap. For the sake of safety, you should plan staircase designs as per code.
Install a handrail

Once the stair is complete, you must set up railings to ensure safety. There should be a handrail at the second-floor landing as well as on the open side of the stair. You will need to install a handrail adjacent to your wall. Building codes, when it comes to rails, regulate:
- Size
- Design
- Position
The rail cannot be specifically less than 34 inches or more than 38 inches above a walking surface or tread, and should be horizontally extended at the bottom and top. A guardrail will prevent kids and even elderly people from falling on the floor.



















