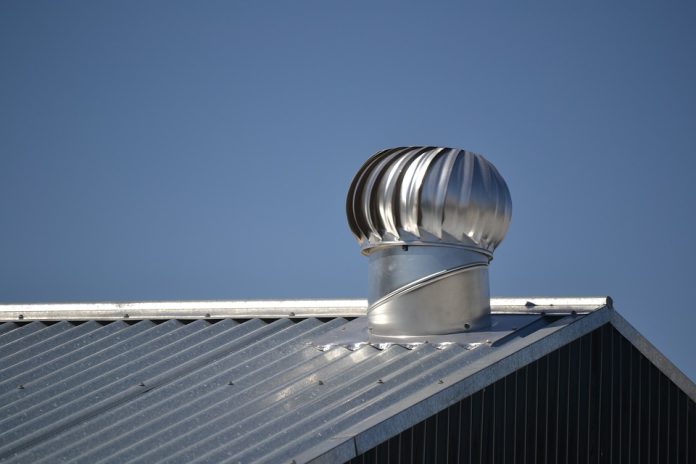Until the early to mid-20th century, there was no documented need for roof ventilation. Organizations like Forest Products Laboratory and the American Society of Heating, Refrigerating & Air-Conditioning Engineers realized that condensation issues could cause poor roof ventilation.
Whether you are building a new house or renovating your old one, you need to identify the kind of roof vents to install that allow good ventilation in your attic. To avoid roof vent problems like uncomfortable indoor temperatures, moisture buildup, damp attic, damage to shingles and roofing materials, ensure that you repair everything from small leaks to missing shingles according to Roofing Installation Services | Roof Plus experts.
Read on to see all you need to know about roof ventilation.
Table of Contents
Why You Need Roof Vents
Here is an experiment you can try, get into your attic on a hot day and feel the temperature up there; hence one of the needs to have roof ventilation. Roof vents help to keep the attic cool during the warm months.
Heat in the attic may cause problems like mold, rot, and many other repairs homeowners deal with due to poorly ventilated roofs. An increase in air flow and lowering the temperature in the attic prevent damage, decay, and mold, among many other problems.
Adding vents also translates to lower bills since there is proper air circulation. Since the cooling and heating elements do not work so hard for long, it consumes less energy hence lower bills.
Roof ventilators prevent damaging your shingles. High temperature in the attic due to improper roof ventilation is a potential threat to your shingles even before they show signs of damage.
Lack of proper airflow increases moisture in the attic, which in excess damages almost every part of your roof. Attics with proper vents prevent mold growth as humidity is expelled.
Different Kinds of Roof Vents
Wind Turbines: Also known as whirlybirds because of their spinning with the wind, this is a classic roof vent that has existed in most homes for a long time. Wind turbines draw the moisture and hot air out of your attic as they spin.
Box Vents: This vent creates a hole where the rising hot air and moisture can leave. Box vents use natural convection since they do not have a motor or wind power.
Cupola Vents: Some people opt to display cupola vents as they are prettier than functional. For functionality, you must pair the cupola vents with others for proper ventilation.
Ridge Vents: Unlike other roof vents, these are hardly noticeable as they are placed on the horizontal ridge of the roof. According to most roofers, this is the most efficient roofing vent.
Soffit Vents: Though these vents are not on the roof, they are adequate for attic ventilation as Soffit vents are located along the soffit and allow plenty of air into the attic. Since soffit vents sit at the roof’s lowest point, you must pair them with another vent for hot air escape.
Number of Vents to Install
As a general rule, for every 300 square feet of ceiling space, you need a square foot vent with a roof with a vapor barrier. Simply put, the ratio is 1:300. You can also opt to have one square foot of roof vent per 150 square meters, or 1: 150.
Roof vents are evenly split, half dedicated to air exhaust and the other to intake air. Therefore, a home with a 2,400-square-foot moisture barrier needs 8 square feet of the roof vent.
Conclusion

Roof vents do not come with a one size fits all design. Every roof needs a different plan since every home is different. Bring an expert on board for proper advice on the best style, size, and cost.



















