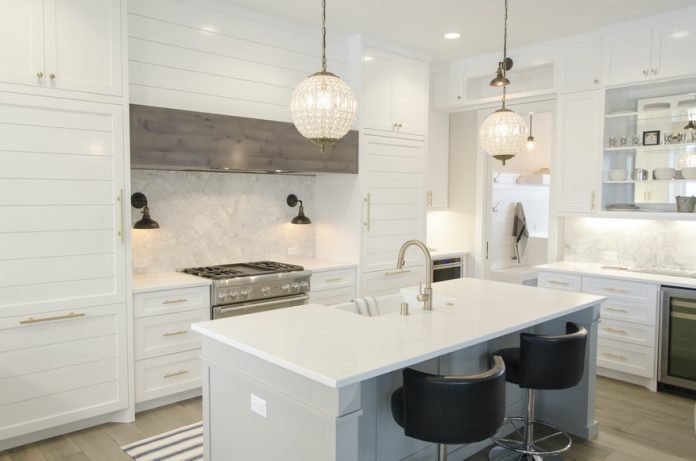Forget all you know about choosing colours and fun finishes for a kitchen and start with the nitty-gritty instead: a good layout that works for you. This article explores five tips for designing a functional and tasteful kitchen.
Designing your dream kitchen can be a challenging task. And the challenge comes in finding the right balance between taste and functionality when designing the room of your home, where you’ll spend plenty of time completing plenty of tasks.
The kitchen is the heart of the home these days, becoming one of the most important rooms in the house. It’s the area with the biggest traffic and the place where all families gather to spend quality time together. So, the way you plan, organize, and design your kitchen will significantly impact your experiences like cooking and dining.
But, how do you choose the right colours and furniture to create a tasteful vibe while also getting the flow of the space, the position of appliances, and the work surface right? This article has the answers.
If you have no idea where to get started with your kitchen design project, here are five tips to help you create a functional and tasteful space.
Getting the layout plan right is key to having a functional kitchen. In essence, it is all about eliminating wasted steps in this room as you cook, eat, or wash your dishes.
Start by analysing the space and then think about how and where you use certain kitchen items. This is the right time to consider your kitchen’s triangle, consisting of the placement of the sink, the stove, and the refrigerator, which are the top things used in a kitchen.
You use the sink to wash dishes or the vegetables you use for cooking, cook using the stove, and use the refrigerator to keep your food and take it out when you need it. If you want a functional kitchen that works for you, make sure that your layout plan includes those three things close to each other.
Another thing to consider while planning your kitchen’s layout is how wide your walkways are. If you don’t want you and your family members to be bumping into each other as you prepare your meals or set the table, make sure that your walkways are wide enough to allow a proper flow of the space.
Table of Contents
1. Add a kitchen island
Kitchen islands have become really popular over the last decade, and all interior designers and homeowners alike love them. Why? The experts from KitchenWarehouse have the answer, “A kitchen island can make cooking and dining experiences much more enjoyable simply by allowing enough space. Plus, kitchen islands are also great features when you are the host of a party with plenty of guests, and you wish to gather everyone in the kitchen.”
Now, when it comes to the kitchen island, it’s best to determine its function right from the beginning because its form defines its function. For example, if you want to cook and eat on it, you should plan enough space so that the cooking area is safely separated from the dining area.
If you’re planning to use the island as a place to gather with friends on Friday nights, you should also plan some multiple outlets on it so that you’ll have electricity whenever you need it.
Also, don’t forget about choosing comfortable sitting. We know that bar stools would look really fancy in your design, but are they really that comfortable and functional for long sitting?
2. Get creative with kitchen cabinets
Choosing kitchen cabinets can be a lot of fun. Yet, it’s not only the shape, colours, and style you should consider, and you also need to keep storage in mind.
If you have a small kitchen, the cabinets you choose can genuinely impact your kitchen’s functionality. If you choose cabinets just based on their colour and style, you may end up with a kitchen that has no storage space for all your kitchen tools.
So, do get creative with colours. Don’t just settle for the basic, predictable white kitchen cabinets, especially since plenty of cool options are available today. But, do make sure that you consider storage and space-saving tricks when choosing your cabinets.
3. Add layered lighting
The proper lighting in the kitchen can be a game-changer for your cooking experiences.
If you’re honest about it, poor lighting shouldn’t exist in the kitchen for a number of reasons, including the fact that you’re handling some very sharp tools while cooking or dining. So, you need the best light you can get.
But, we also get it that you don’t want to compromise on the “mysterious” atmosphere in the kitchen when you’re dining there. So, how do you overcome this challenge? By using layered lighting.
Layered lighting helps you get the right amount of light exactly where you need it, whether that means the cooktop or the dining area, without compromising on the cosy atmosphere in the room. You can use task lights so that you have good lighting in sites where, say, you chop your vegetables and rely on accent lighting when you want a romantic dinner in your kitchen.
So, make sure that your kitchen will have the following in terms of lighting:
- General lighting
- Task lighting
- Accent lighting
4. Don’t be afraid of personalization
When designing your kitchen, you shouldn’t be afraid of adding a personal touch to your interior design. Don’t just focus on the resale value of your property because you never really know how soon you’re going to find other homeowners for your house.
So, allow yourself to personalize your cooking space. You can use family photos and frame them or hang a painting your child made on the wall. Or, you can even allow yourself to add some design details that you personally like, even if interior design trends don’t agree with them.
















