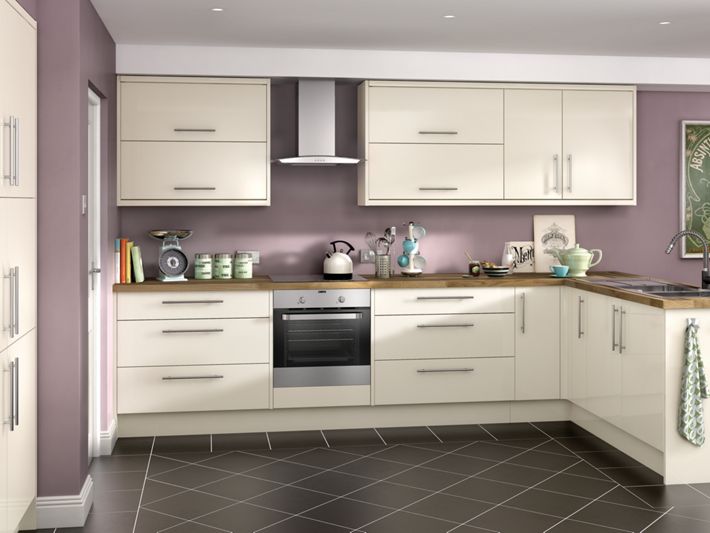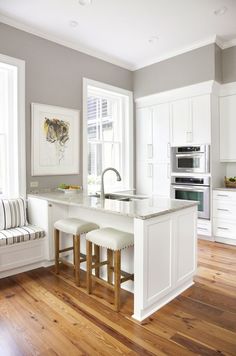Your house is almost done! There is only one last thing that you have to take care of—your kitchen layout! We know you have already spent lots of time planning the design of your bedroom, living room and even, study room but if there is one thing that you have to understand, it is this: the kitchen is the part of our home where the layout matters the most!
Why is this so? Well, the kitchen has the highest activity in the house—this is where you cook, bake, wash your dishes, prepare meals and the likes – so having the perfect layout is critical in ensuring that all your kitchen work will be carried out as efficiently as possible.
But with all the things that you have to take care of, where should you start? How would you go about in designing your kitchen? Well, here are a few steps that you can take to design the perfect kitchen for your needs.
The Step-by-step Guide to Designing Your Kitchen
We hope that taking the following steps will help you find your way to building your dream kitchen.
- Step 1. Wall and Floor Plan
The very first thing that you should work on is your wall and floor plan. In this stage, you need to plan where the major appliances and kitchen equipment will go. You also need to determine where the storage spaces should be. Be warned, though, this stage involves lots of measurements because you will need to measure the floor dimensions along with doors, windows and even, where the water pipes and gas pipes may come up from the floor.
You can do this the old school way—with a pen and paper. But if you want it to be more accurate and efficient, we suggest that you take advantage of the available kitchen planning software and tools available online today.
- Step 2. Kitchen Layout
Based on the shape of your kitchen, it will be easy for you to figure out what your kitchen layout will be. Some of the standard kitchen layouts that you can choose from are L Shaped kitchen, U-shaped kitchen, G-shaped kitchen, Galley Kitchen and Kitchen with Islands.
- Step 3. Right Appliances
Now that you have planned your kitchen layout, wall, and color plan, it is about time that we get to the gritty nitty details of kitchen planning—selecting the appliances. Kitchens need to have the essentials—refrigerators, dishwashers, and cooking stoves. But your choice of small appliances will vary depending on your lifestyle and food preference. Some of the small appliances that you may like to consider are microwave ovens, blenders, mixers, juicers, grind and brew coffee maker, griddles and many more.
- Step 4. Surface and Storage Spaces
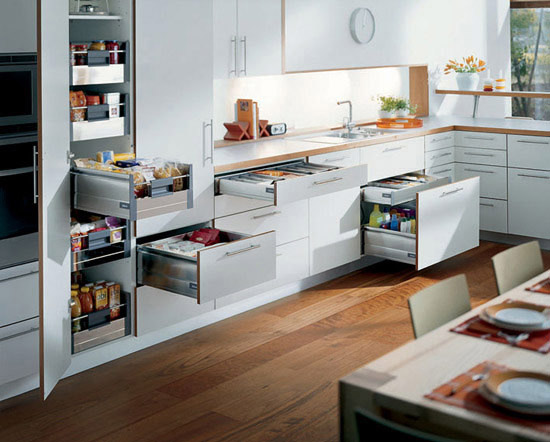
Aside from having the right appliances, you also have to ensure that you have enough space for prepping meals and storing supplies in your kitchen area. Of course, your counters or surface spaces must be placed near your cooking appliances for efficiency and convenience.
For the storage options, you always have the choice to buy readily available cabinets, or you can have it customized. But if you wish to maximize your kitchen space, we recommend taking advantage of the vertical space by going for hanging cabinets, racks or shelves.
- Step 5. Plumbing

Of course, you would have to take into consideration your plumbing needs, like sinks and faucets. Make sure that your sink is wide enough to accommodate all your needs. For faucets, you have plenty of options- single handle or double handle, finishes (gold, chrome, nickel or bronze), and many other advanced features.
- Step 6. Lighting
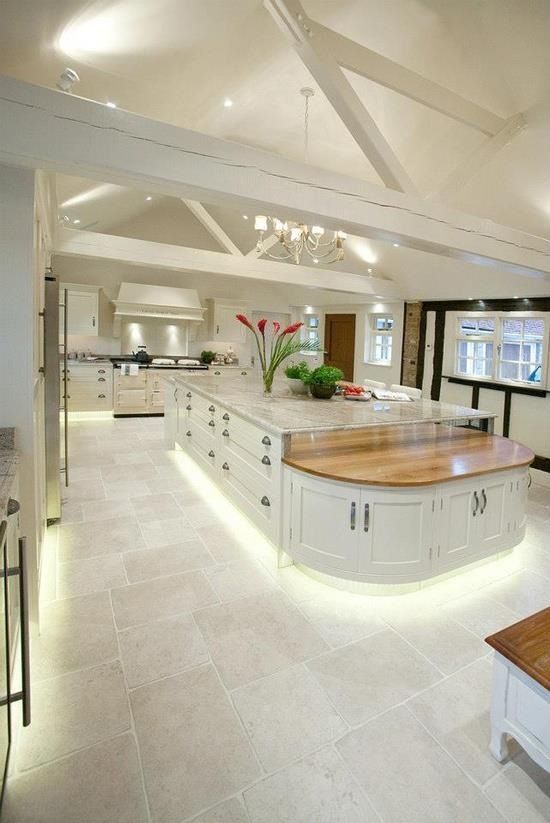
No matter how good your kitchen layout is, it will never come to life without the right lighting. Some of the corners where you should not forget to install lighting are at the prep areas, dining area, above the sink, above your stove and many more.
- Step 7. Electrical Outlets
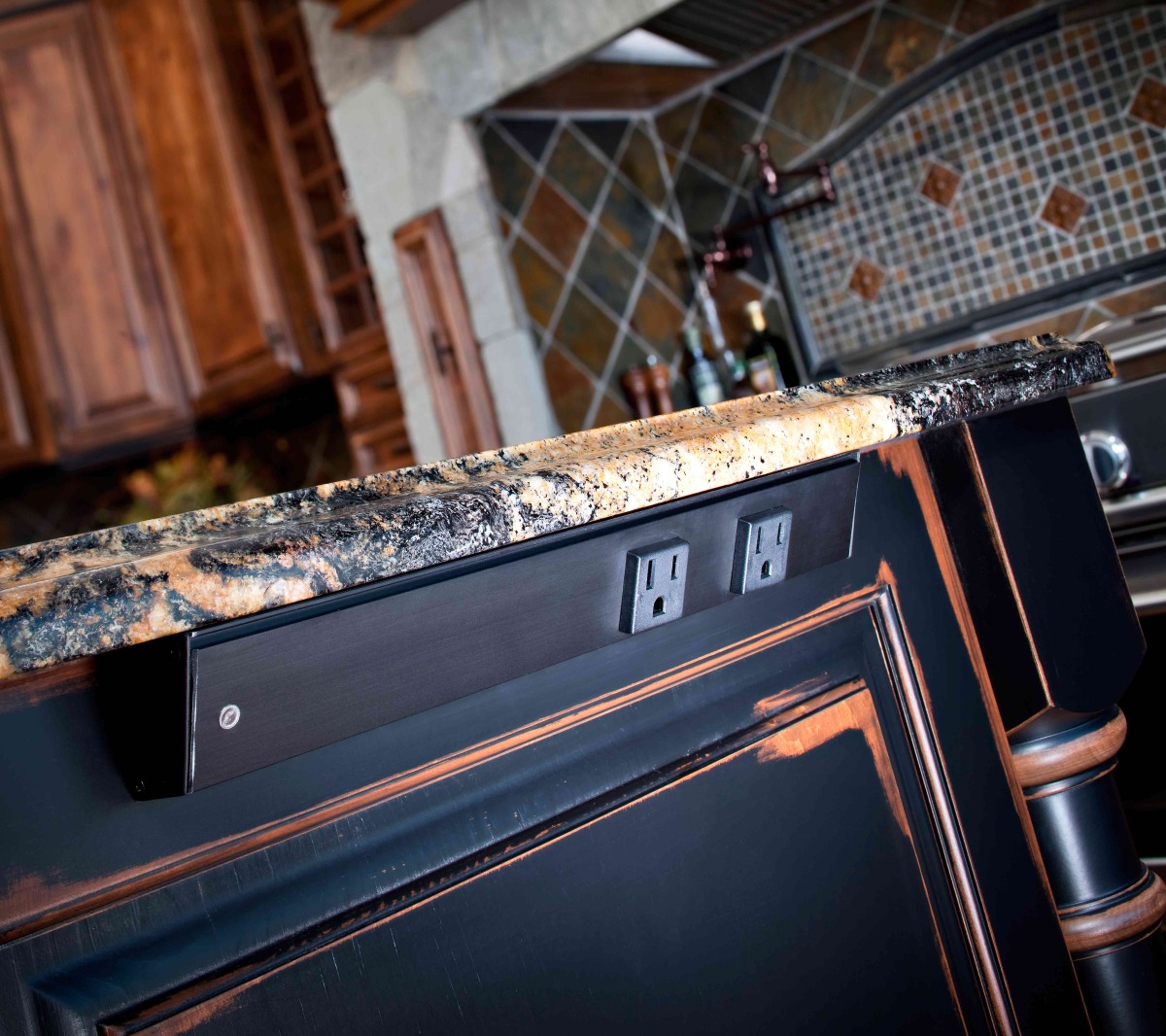
Of course, you have a few appliances in your kitchen that rely on electricity for power. Because of this, it is important that you plan where the electrical outlets and switches for your appliances should be. You have plenty of options for this including island outlet, pull up kitchen outlet, normal outlet, high outlet and under cabinet outlet.
- Step 8. Finishing Touches
Now that you are done with the essentials, it is time to go to the little details—aesthetics. This is the stage when you will select the window treatments, chairs, wall color, floor tiles, decors and many more. In short, this is when you will decide on the elements that will make your kitchen more stylish and comfortable.
Final Words
Designing your kitchen may be a bit overwhelming for you, especially if this is your first time to do it but following the steps mentioned above can help you to design a kitchen that is fit for your needs and personality.
If this endeavor has become too much of a complicated task for you, don’t despair! You can always seek the help of a professional interior designer or contractor who will make the job a whole lot easier for you.
 |
My name is Kristin, and I’m a housewife with big love for cooking. When I’m not bringing on the Food Network and attempting to become America’s Next Top Chef, I’m browsing online for unique recipes to awe my friends with. Now I ‘m a founder and main editor for Taste Insight, my blog about nutrition and vegetarian food! |













