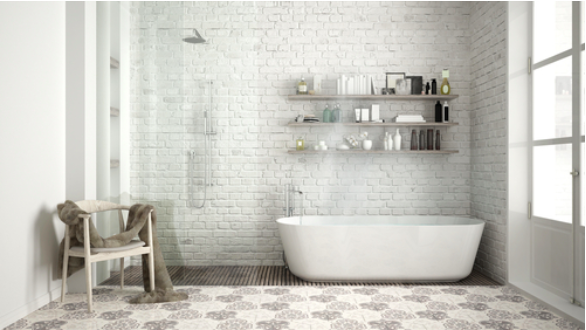Having a new and upgraded bathroom is extremely important if you ever plan on selling your home. In fact, a survey of Realtors found that bathroom renovations were the third biggest appealing project to potential buyers. But before you jump into picking out your new tile and furnishings, it’s important to come up with a plan. Bathroom design trends have changed in the past few decades, leading to rooms that are now more spacious and luxurious. Here are three bathroom layout designs to consider for your upcoming project.
Save Space With a Shower
One of the biggest bathroom design trends is ditching the tub for a shower. In the 2017 U.S. Houzz Bathroom trends Study, 27 percent of respondents removed the bathtub from their master bathroom. Of this group, 91 percent did so to make room for a bigger shower. In particular, 55 percent added a rainfall shower head, 24 percent added a dual shower and 21 percent added a curbless shower.
With a shower, you generally want a 2-foot, 4-inch perimeter to give you enough clearance between other areas. Therefore, you might want to keep the shower in a corner or along a wall for the most space. Placing the toilet on the other side of the room is also a good idea, as it’s easier for someone to use it while you’re bathing.
Separate Room for the Tub
Those people who are sticking with the tub tend to go all out by choosing freestanding tubs that allow for soaking or space for two. Freestanding tubs take up more space than traditional alcove tubs, as they are meant to be a centerpiece of the room away from the walls.
If you have the space, account for this by creating a separate room just for the bathtub, with the toilet and sink in an attached space. If your existing bathroom is big enough, simply put up a dividing wall for privacy. Otherwise, you might want to convert a closet or spare bedroom.
This type of layout will increase the cost to renovate a bathroom, which typically averages just over $11,000. If your bathroom spans over 100 square feet with this configuration, expect to pay around $21,000.
Toilet Along the Wall
The toilet is the most important part of your bathroom, but that doesn’t necessarily mean it should be the centerpiece. To keep your bathroom aesthetically pleasing, keep the toilet tucked against a wall or in a corner out of sight of the door. This way, if you leave the door open, the toilet won’t be the first thing guests see when they walk past.
It’s also a good idea to keep the toilet across from the shower or tub rather than next to it. This separates the wet and dry zones, and prevents you from getting your feet wet from water dripping out of the shower. Additionally, give the toilet a perimeter of at least 2 feet from the door, sink and other fixtures; this gives you plenty of room to move around as well as store toilet paper and other supplies.
Having your bathroom remodeled is exciting and invigorating. Whichever design idea you choose, rest assured that the finished product will look stunning and modern.
















