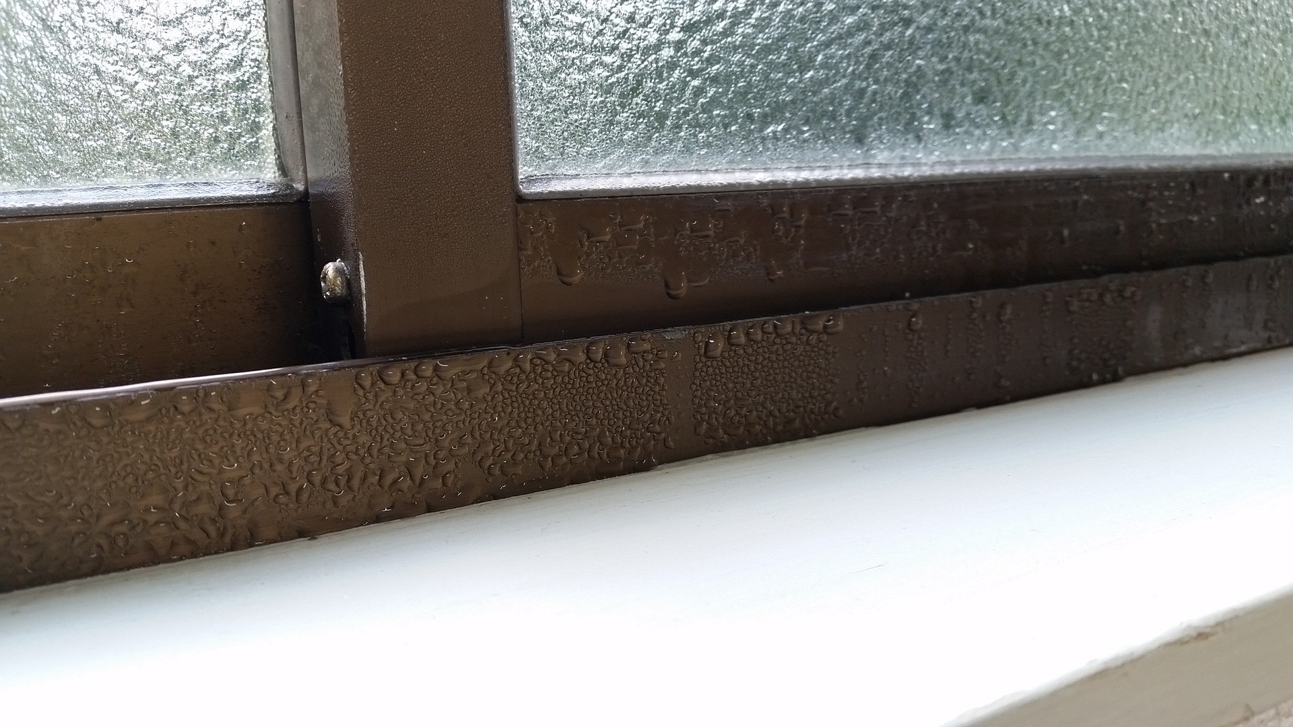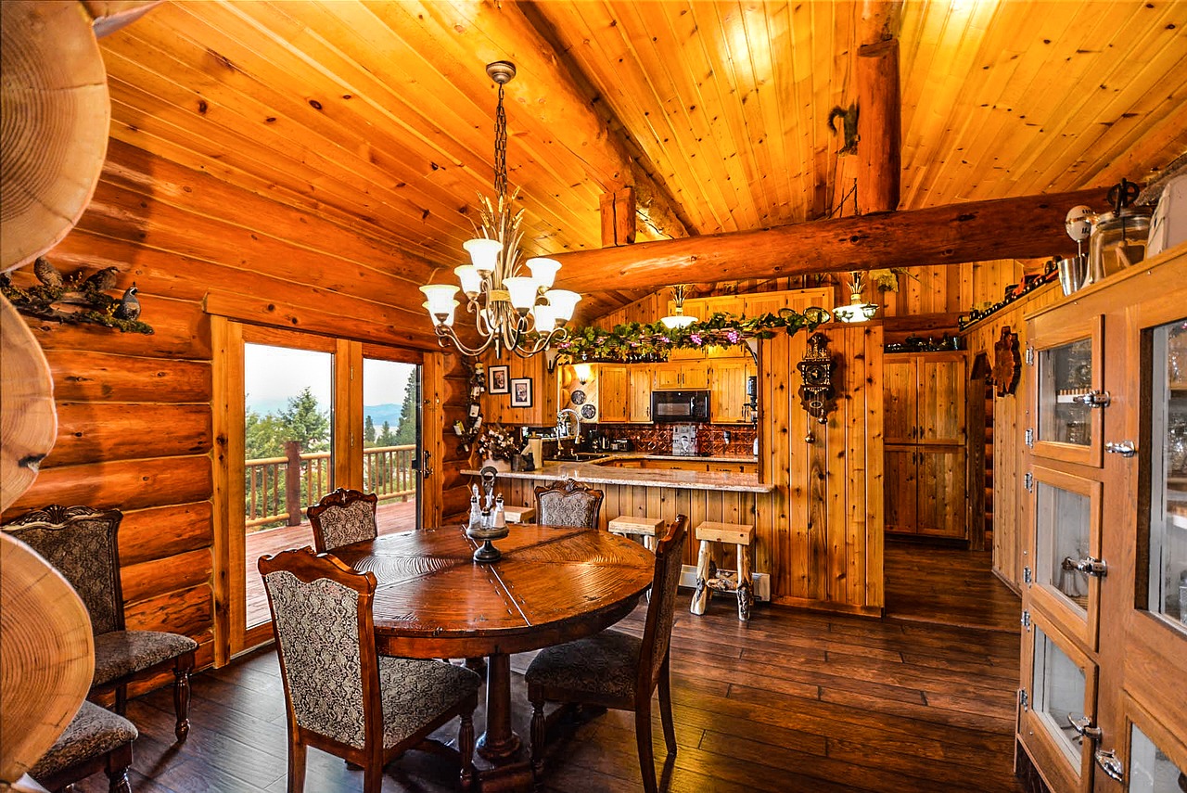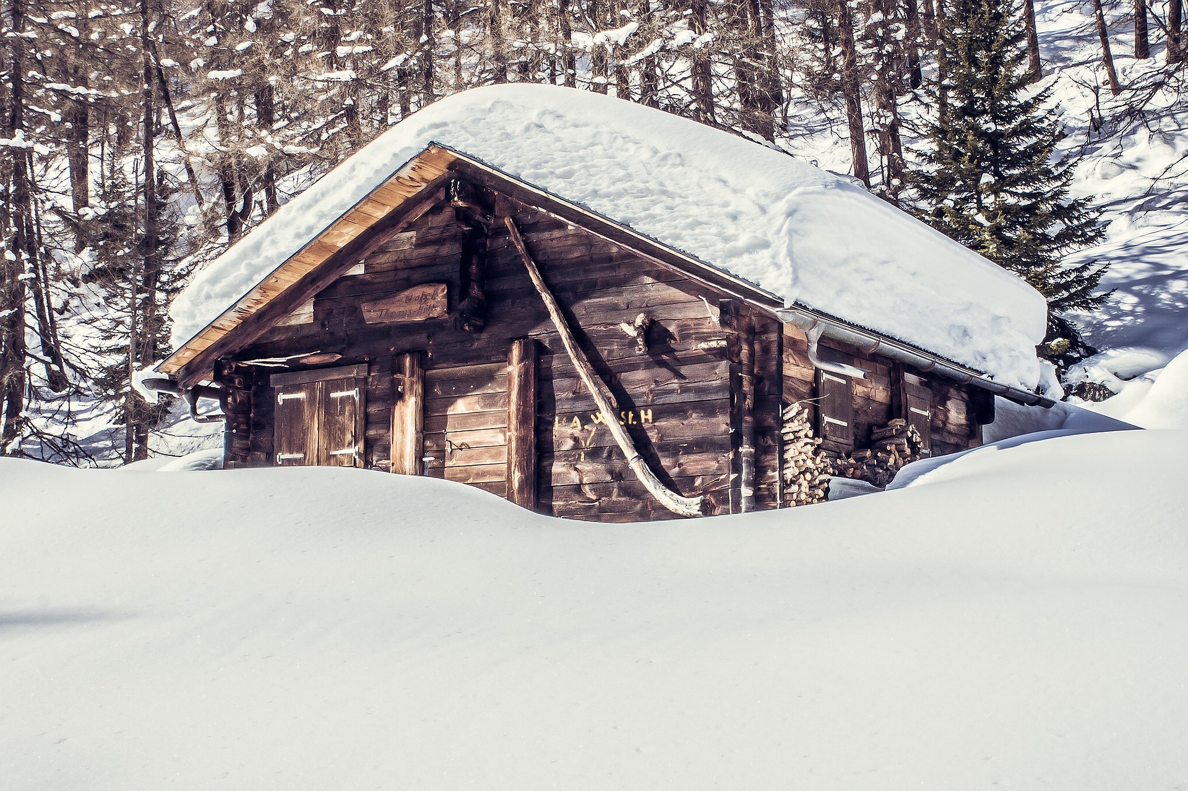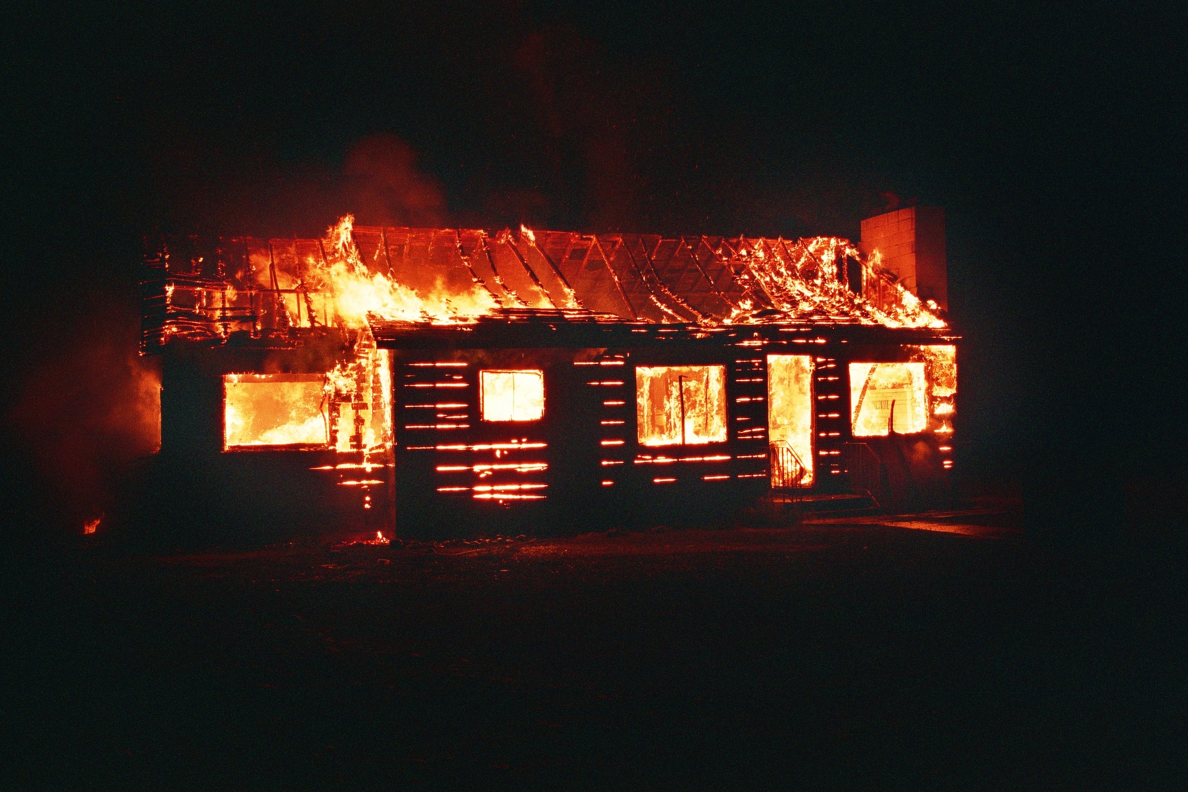Open-panel timber frame homes are becoming an increasingly popular choice for new builds, but are they as green, energy efficient and long-lasting as brick built constructions? Dakota Murphey takes a look at some of the advantages and disadvantages of timber frame buildings compared with their ‘brick and block’ masonry counterparts.
PRO Speed of construction
Timber frames are usually erected in a matter of days and, if well-planned, the frame can be up before any damage from weather can occur. Electricians and other contractors, who can’t work in exposed weather conditions, can start as soon as the interior is protected from the weather. If you’re buying a timber frame property rather than building your own, it’s a good idea to consult with specialist timber surveyors to check for any timber problems like decay, damp and fungal growth.
PRO More flexible design
Timber frames can be crafted into almost any shape and are perfect for an open plan style home. In comparison, brick and mortar homes are relatively limited if you want something unconventional.
PRO Timber is green and eco-friendly
Most forested trees are re-planted after they’re felled and this makes them a good green option. As long as the timber is responsibly sourced, wood is a perfectly renewable resource and as such provides a perfect eco-friendly home-building solution.
PRO Timber frame homes can be built in freezing temperatures
Brick and mortar homes can’t be built if the air temperature reaches freezing or below. Being a wet construction form, concrete cannot be allowed to freeze and expand as this could buckle and warp parts of the structure. Conversely, timber frame homes can be built regardless of temperature. This is probably why in colder parts of the world they’re so popular – in Scotland, for instance, over 70% of today’s new builds are timber frame. In fact, it might be cool to check out some of the beautiful homes in Colorado done with post and beam construction. It’s fascinating to see how they build and the styles they create with their homes.
PRO One company can do it all
Because one company can handle the entire home building process, construction is a lot simpler and quicker. A timber frame building company takes care of the design, manufacture and the construction of the building, including supplying the roof structure, doors, and windows.
PRO Building time
Brick and block frame buildings take longer to construct because of the time it takes to build walls, plaster them, throw the concrete floors, and for the mortar, plaster, and concrete to dry properly.
CON In the event of the fire
If by any chance a fire breaks out in your home, or in a neighboring property, a timber frame house will not be able to withstand the heat and flames in the same way a brick and mortar home would. Although the wood of a timber-framed house can be treated with fire retardants, this merely slows the surface spread of flames and reduces the production of smoke.
CON Energy efficiency and sound-proofing
Because timber frame buildings are packed with insulation, they’re not as energy efficient as masonry houses. Although brick and mortar buildings may also have some insulation material, they’re able to retain heat much better and have a much better thermal mass and higher U-value than timber. And, as far as sound-proofing goes, timber isn’t nearly as good at blocking out sounds as a solid brick construction is.
CON If not properly treated timber frames can be susceptible to damp conditions
Where a timber frame home has been poorly built in an area where wet conditions dominate, damp problems can occur. When exposed to constant or long-term dampness wood will eventually rot. If your home’s construction has not been damp-proofed properly and the timbers badly sealed, moisture can seep in and destroy the home from the inside out. Just to be sure the workmanship is up to scratch, you might want to get your surveyor to check this before any further work takes place. If you would like to know how to treat the wood of your log cabin this log cabin kit can help you do just that.
CON Dealing with condensation

Condensation occurs when warm air from the inside of home hits a cold, poorly insulated wall. Although it can occur in brick built homes, as well as timber frame houses, dealing with it, can be a problem. If condensation builds up in in timber construction, it can cause damp problems that could ultimately rot the wooden skeleton of the house. Check that your construction company has plans to deal with condensation. To prevent most of the vapors from passing through, foil-backed plasterboards or polythene sheets are normally fitted between the lining of the inside walls and the insulation material.





















