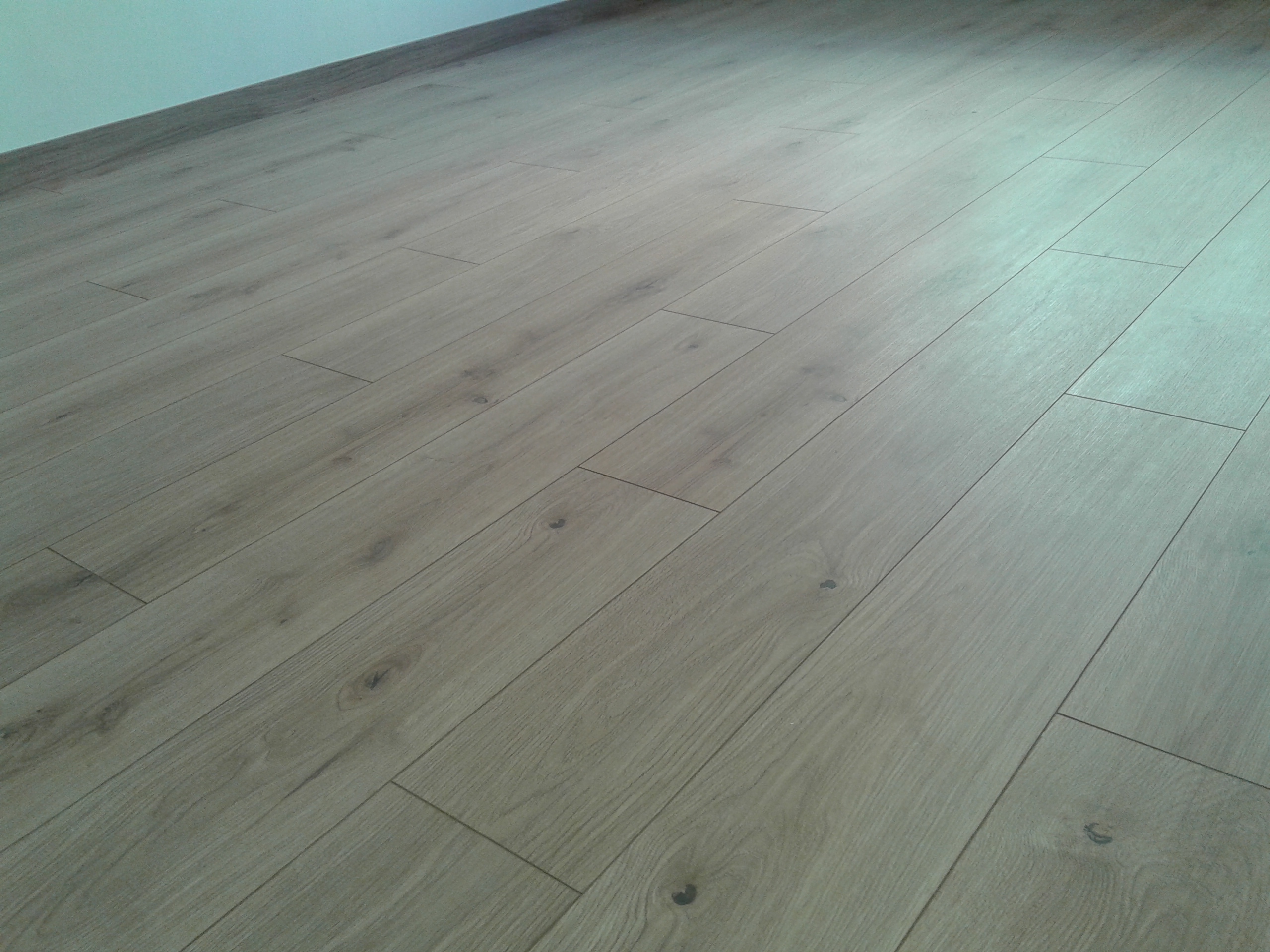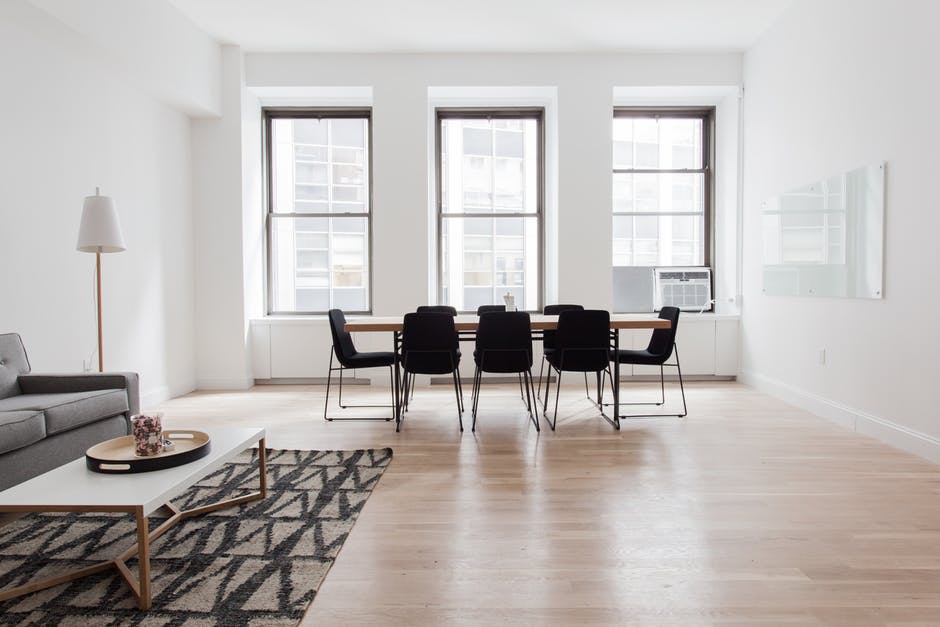Unless you’re prepared to expand your property by building a conservatory or an extension, creating space or the illusion of space within your home can prove somewhat challenging. However, there are actually a number of established ways for creating the impression of spaciousness such as rearranging furniture, using mirrors and using brighter colours when decorating.
So, what else can you do to create the illusion of space? In this article, we explore how your choice of flooring can positively impact the spaciousness of a particular area or room within your property.
When renovating a particular room or area, the floor is regularly overlooked with more attention to detail often placed on the furniture within the space. When choosing your flooring, although it’s still important to get the right finish and colour for you, the width of plank is often disregarded. This article aims to help you decide which plank width would be best suited for your particular space or room. This article largely refers to single plank effect flooring products, more commonly known as straight plank flooring products, such as solid & engineered wood flooring and laminate flooring.
What many people don’t know is the plank width of a solid, engineered or laminate product can have a huge bearing on the final appearance of the space. The hallway for example, usually longer than it is wide, would suit a narrower plank; these typically range between 80mm (8cm) and 125mm (12.5cm). Products with a plank width above 125mm are not considered a narrow plank within the flooring industry. Other smaller rooms or spaces within your home such as bedrooms and studies would also better suit a narrower plank width.
Take the image on the left for example; you can clearly identity eleven rows of planks. These ‘fill up’ the space and ultimately give the impression the space existed and was there to be filled in the first place. It may sound simple but there are physically more individual planks laid side by side and thus opens up the space, giving the impression the room or space is actually bigger than what it is. This makes it the perfect plank for those smaller areas around the home, for example, the hallway. This is because if you increase the number of individual planks in a given area, the roomier the space begins to feel and look.
 On the other hand, the opposite applies if you have a larger or open plan space. It is common knowledge within the flooring industry that installing a wide plank product (between 180 and 300mm) in a spacious area opens up the space and gives the impression that the area is larger than it actually is. As the vast amount of space is actually there in this case, you would be advised not to fit a narrow plank product in this instance, as the area would appear overcrowded.
On the other hand, the opposite applies if you have a larger or open plan space. It is common knowledge within the flooring industry that installing a wide plank product (between 180 and 300mm) in a spacious area opens up the space and gives the impression that the area is larger than it actually is. As the vast amount of space is actually there in this case, you would be advised not to fit a narrow plank product in this instance, as the area would appear overcrowded.
The use of a wider plank (150-300mm) is often preferred as it opens up the room and gives the impression of increased accessibility to all corners of the room. The vast majority of ‘wide’ single plank products available on the market today are typically 190mm (19cm) wide. This has proven to be a popular choice for homeowners in the UK as this plank width tends to suit the average room size (20-30m²).
To summarise, if your aim is to create the illusion of space in a given room or area, you should first consider the overall size of the area you’re transforming. If the space is small or longer than it is wide, a narrow plank width will be better suited (80-120mm). In comparison, if you’re renovating a larger room or open plan area, a wide plank (150-300mm) will work much better and gives the impression the room/space has been ‘opened up’.



















